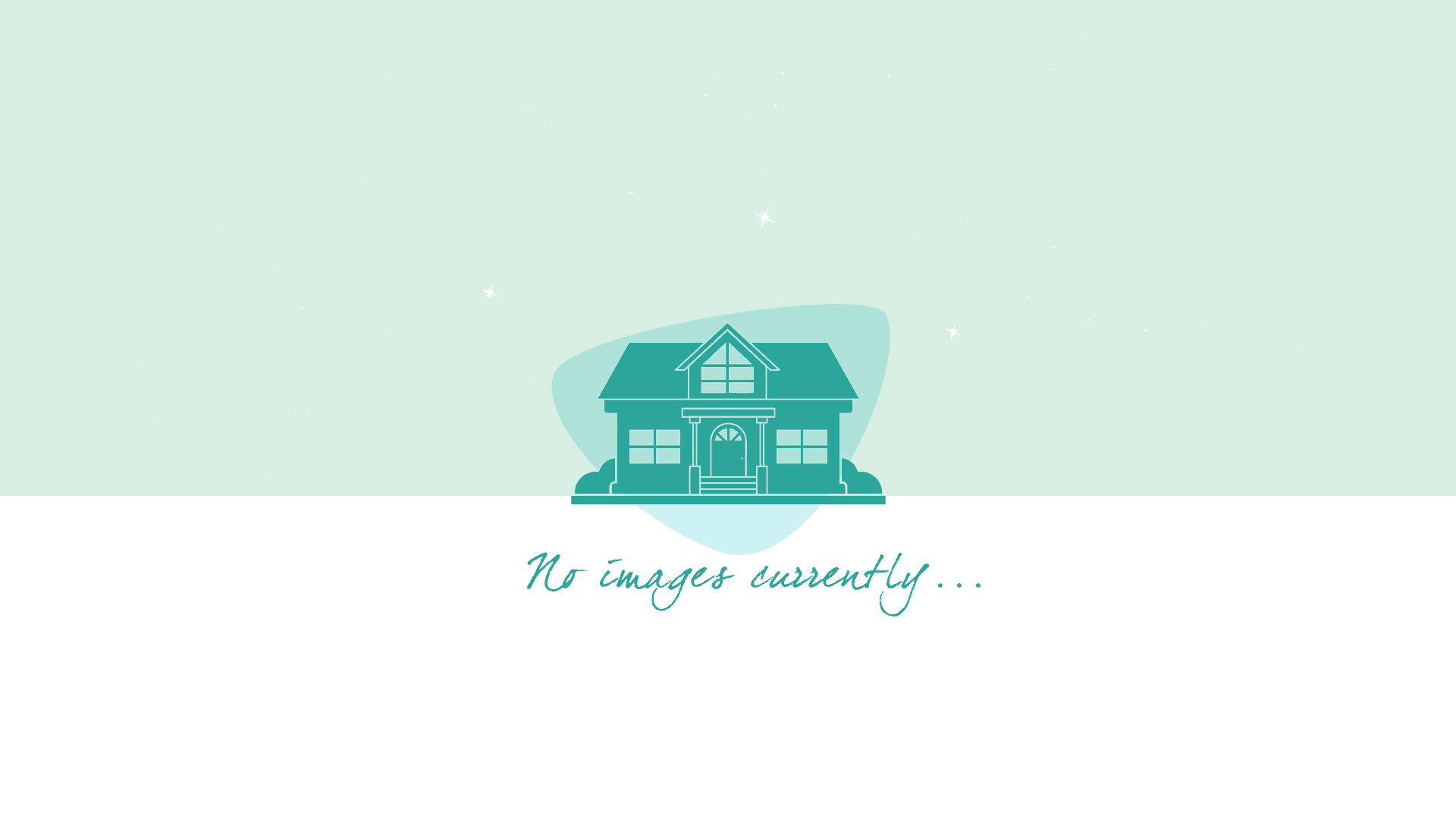Listing ID : 20849131
-
Beds
3 -
Baths
2/0 -
Garage
2 -
Structure / Lot Size
1,962 Sqft / 0.8820 Acre -
Year
2021
Description
Nestled on nearly an acre in Lindale ISD, this meticulously maintained custom home offers a rare combination of space, functionality, and thoughtful upgrades. The main home boasts 3 bedrooms, 2 bathrooms, and a 2-car garage, designed with accessibility in mind, featuring luxury vinyl plank flooring throughout and a seamless, open-concept layout. The split floor plan ensures privacy, with a massive owner’s suite complete with an oversized walk-in closet and a spa-like ensuite bath featuring a zero-entry shower and dual sinks. The heart of the home is the expansive kitchen, equipped with stainless steel appliances, granite countertops, an abundance of cabinetry, and a giant island overlooking the dining area and living room. High ceilings, drenched in natural light, and a striking centerpiece fireplace create a warm and inviting atmosphere. Two guest bedrooms share a full bath with a tub-shower combo, while the oversized laundry room provides extra storage, cabinetry, and space for an additional fridge or freezer. Beyond the main home, this property includes a nearly 500 sq. ft. tiny home—perfect for guests, extended family, or rental income—featuring a living area, kitchen space, a full bath, and a separate bedroom. The insulated workshop provides ample space for projects or storage and houses the water purification system, with the added option of heating and cooling. Modern conveniences set this home apart, including a private well, a full water purification system, an air purification system, and a whole-home generator capable of powering every structure on the property. Every detail has been carefully considered, making this an exceptional place to call home. Don’t miss out on this one-of-a-kind opportunity!
Details
Show More
Interactive
Directions to here from:




