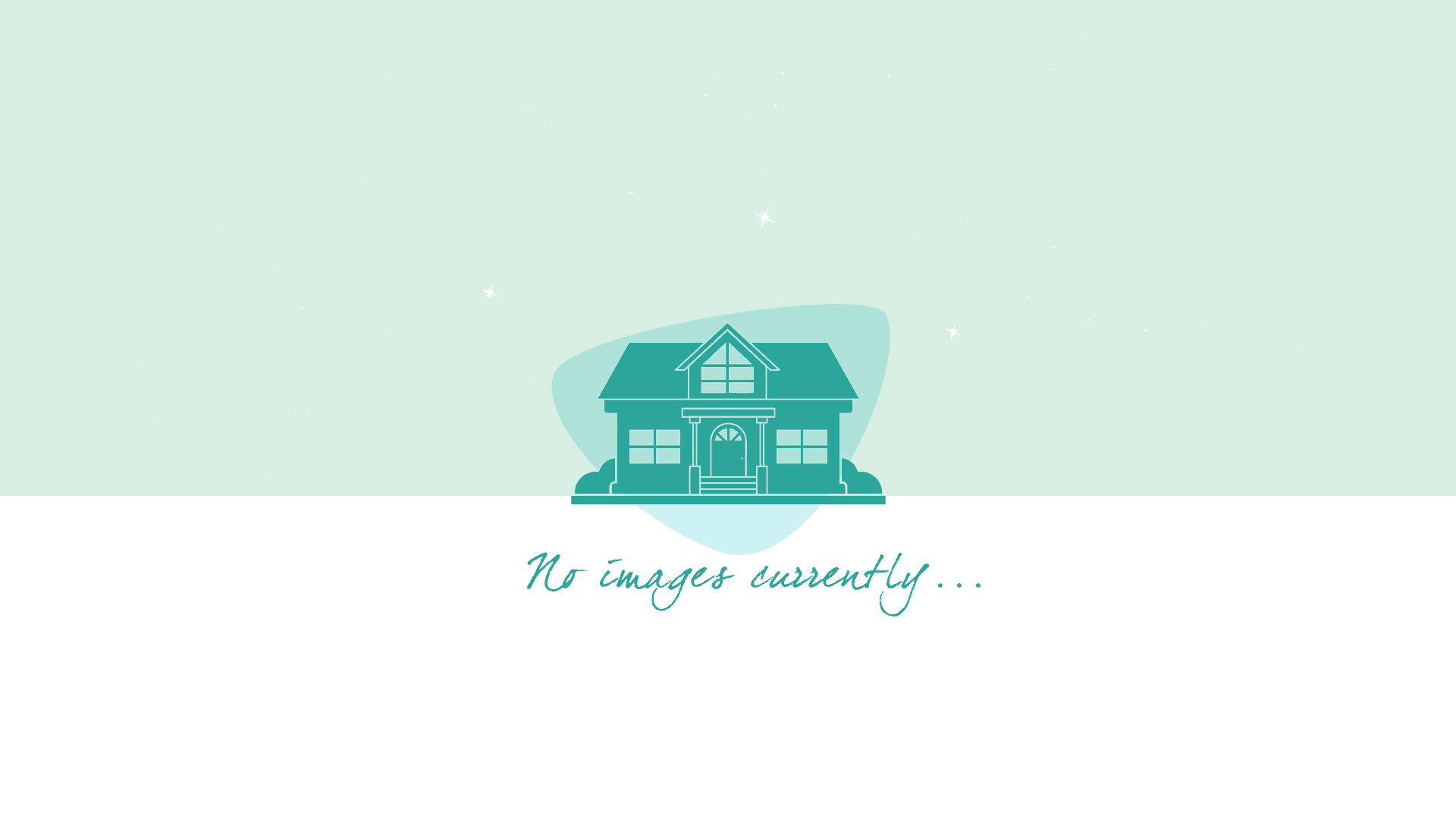Listing ID : AR21086658
-
Beds
3 -
Baths
1/1 -
Garage
2 -
Structure / Lot Size
1,553 Sqft / 0.1791 Acre -
Year
1977
Description
In a family friendly Ontario neighborhood, this recently remodeled home offers 3 bedrooms, 2 bathrooms, and a large attached Bonus Room which can be easily converted to be a 4th bedroom, home gym, hobby studio, or an office. The first thing you will notice is the professionally landscaped front yard and a 300 SQ FT front porch with skylights to greet you. As you walk into this amazing home, the large living room boasts a high ceiling, and gorgeous tiled marble flooring that extends throughout the living room, dining area and family room. Brightly lit with lots of windows, the home's open-concept floor plan nicely connects all the living areas for your family to enjoy. The kitchen opens up to the dining area and features wood cabinets, granite countertops, breakfast counter bar and sky light. The family room offers a cozy brick fireplace, perfect for making memories. Two of the bedrooms offer new tile flooring. Both bathrooms have been remodeled with new fixtures, vanities, faucets, and shower doors! Recent remodeling works also include: Freshly painted interior and exterior, new double paned windows, new double paned sliding doors, ceiling fans, new mini-blinds, new light fixtures, and so many other upgrades that you'll just have to see for yourself!
Details
Show More
Interactive
Directions to here from:




