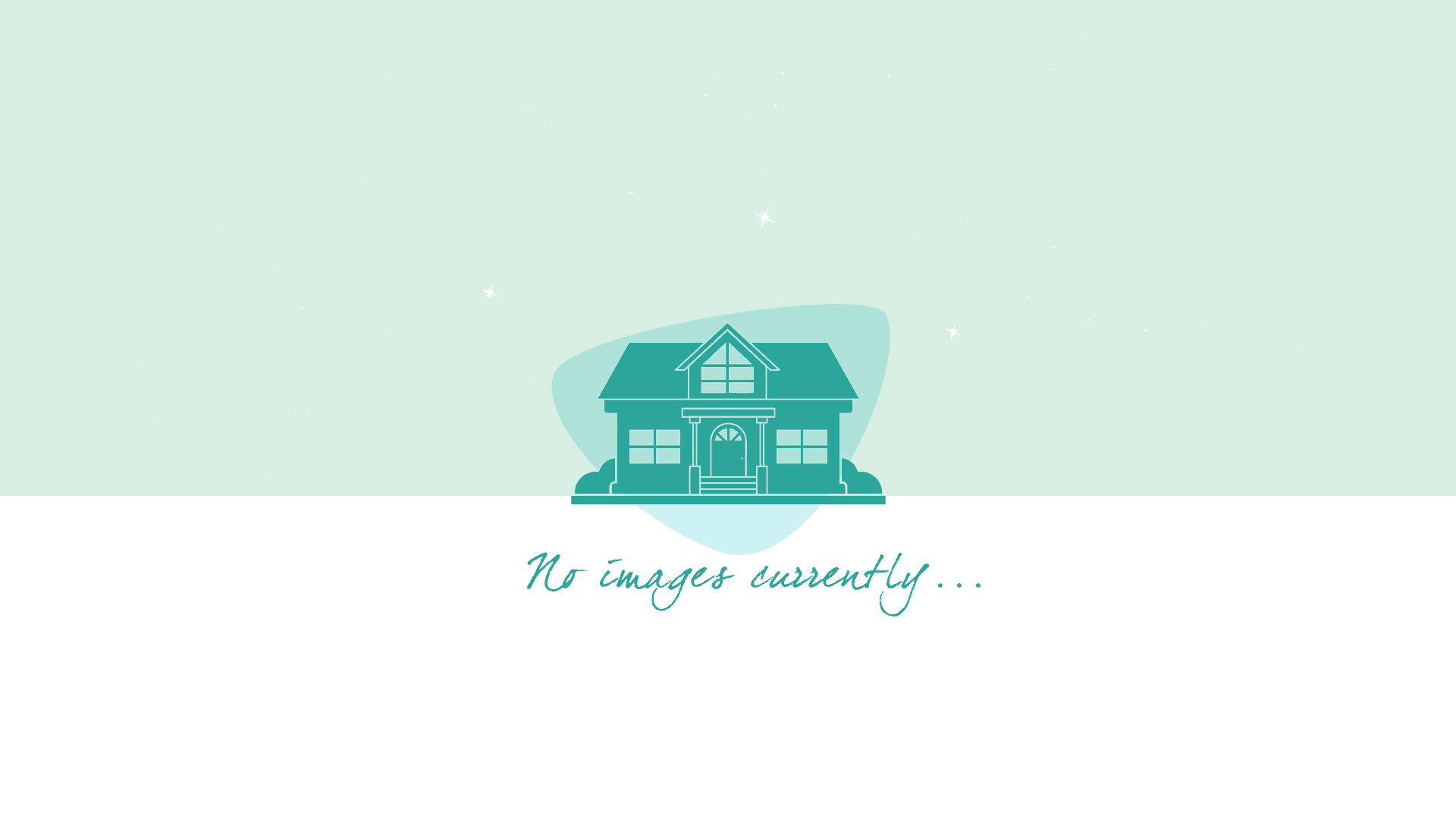Listing ID : SW24172574
-
Beds
2 -
Baths
2/0 -
Garage
2 -
Structure / Lot Size
1,944 Sqft / 9,147 Sqft -
Year
2015
Description
This one-of-a-kind, turnkey "Celebration" model home in the prestigious 55+ Solera Diamond Valley Community by Del Webb offers breathtaking 180-degree views of majestic mountain vistas. Nestled in a coveted cul-de-sac location, this home combines panoramic scenery with a serene and private setting. In addition to the over $95,000 in premium builder upgrades, the sellers further enhanced the property with the addition of solar panels, elegant stone accents, a striking wrought iron entry gate, custom plantation shutters, a new state-of-the-art dishwasher, and luxurious hard flooring in the bedrooms. This homes over 9,000 SqFt. lot and the propertys exquisite exterior has been professionally landscaped with drought-tolerant features in front and backyard. Front sitting patio, rain gutters and custom glass covered entry greet you. With neutral designer themed paint, stunning tile flooring cut at a sophisticated 45-degree angle, and ceiling fans, this open-concept floorplan spans 1,944 square feet, featuring two spacious bedrooms, two luxurious baths, a versatile den, and a formal dining roomall in the only model with an extended two-car tandem garage. The highly upgraded kitchen overlooking the inviting living room with a cozy fireplace boasts granite countertops, contrasting designer backsplash, top-of-the-line Whirlpool stainless steel appliances, new dishwasher, custom cabinetry, dual roll-out shelves, recycle bin cabinet, generous pantry, breakfast bar, large island and upgraded fixtures. The formal dining room is graced with a tray ceiling and mountain views. The primary s
Details
Show More
Interactive
Directions to here from:



